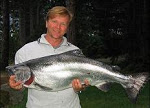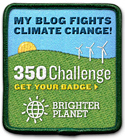Wednesday, November 25, 2009
Monday, November 23, 2009
Over-due house pics.
Straw Bale House Update: Picture taken from the kitchen into the living room.
Picture taken from the kitchen into the living room.
The Mason Heater is fully functioning and heats the house, even after the fire has gone out. (about 15c) The house currently looses 2c over night, (16 hours) with the outside temp in the 2-3c range. This should be reduced once the interior plastering is done and the thermal mass is increased. The goal is to have the heater hold a 20c temp with 2 short burns a day.
Picture of the Kitchen. The horizontal boards are for cabinet mounting. Wired for electric stove and plumbed for propane. (wire coiled on floor coming out of the slab is for the island.) The square hole between the windows is a box built to carry a seven inch stove vent. Window returns and sills are in the near future.
The front door entry finishing has been a challenge. Any questionable angles are sorted out with a little extra plaster. All of the door hardware has been installed and we're officially at lock-up. we're still considering side-lights made with bottles, (more on that later.) The green tape around the posts is holding the plastic which will protect the posts from the concrete acid stain....the next big project.
 Picture of the dining room french doors. These are actually double doors that swing out onto a patio/bbq area. we rounded the top return with straw to match the other view windows. The dining room will have a nice ocean/mountain view.
Picture of the dining room french doors. These are actually double doors that swing out onto a patio/bbq area. we rounded the top return with straw to match the other view windows. The dining room will have a nice ocean/mountain view.
I was able to get my hands on some very nice quarter-sawn Douglas Fir (milled on the island) to frame out the seven view windows on the south and west sides of the house. There was just enough left over to top the wrap-around window bench (which will provide tons of extra living room seating and a great cat look-out).
Posted by
Dave
at
Monday, November 23, 2009
1 comments
![]()
Labels: Denman Island, island life, straw bale building






