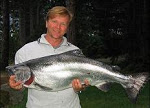Straw Bale Construction
Straw Bale House Update: The back of the house (which served as the


Kari is off on vacation for a few weeks and is being indoctrinated into the strawbale brother/sisterhood. Not exactly a relaxing vacation.
day-to-day (today) or weekly dealings with, Island-life, wine, & the odd rant.
Straw Bale House Update: The back of the house (which served as the


Kari is off on vacation for a few weeks and is being indoctrinated into the strawbale brother/sisterhood. Not exactly a relaxing vacation.
Posted by
Dave
at
Monday, July 20, 2009
![]()
Labels: Denman Island, island life, straw bale building, straw bale house

2 comments:
your wifes call to me today brings me here to your blog ...interesting mix of construction ...woodframe strawbale and is that quadlock I see in the background??
looking forward to watching your plastering process hopefully you have time for photos between trowel fulls of lime :P
you can see our latest exterior lime project completed yesterday in West Vancouver here
http://authentic-plaster-fx.net/wordpress/?cat=4
steve
http://www.authentic-plaster-fx.net
Thanks for the pics Steve. We call the house a high-low tech hybrid. Post & Beam construction with the posts being ICF's.(ARXX)
Looking foreward to the plastering stage...another steep learning curve! Thanks for your interest and advice.
Post a Comment